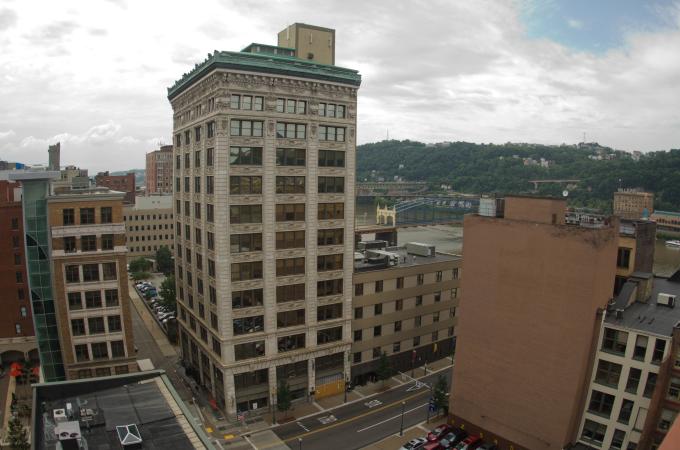West Penn Hall Has New Cinema Facilities and Gathering Spaces

The Point
Fall 2013
West Penn Hall, Point Park University's architecturally distinctive, 13-story building and annex on Wood Street at First Avenue, received much-needed renovations in the summer of 2013. It now features new facilities for the Department of Cinema and Digital Arts as well as an expansive first floor lounge for students, faculty and visitors.
Home to the University's School of Business, which occupies the 11th through 13th floors of the tower, as well as several levels of classrooms, West Penn Hall is in the process of a multi-phase renovation to reconfigure and upgrade interior spaces and improve the elevator system, according to William Cameron, vice president of operations at Point Park.
Many key renovations could not be initiated until various tenants, including the Kaplan Career Institute, moved out of the main tower and adjacent annex at Ft. Pitt Boulevard in the past year, says Cameron. Over the summer, the main entrance to West Penn Hall was repositioned (farther to the right) on Wood Street, the cinema facilities and a digital arts classroom were completed, and a spacious new lobby with vending area now provides much needed indoor gathering space.
New Studios for Cinema and Digital Arts
Cinema and Digital Arts students and faculty now have a flexible production facility, known as Studio Two, on the first floor of West Penn Hall. The space will be used for production work, photography, cinema classes and other activities, according to Nelson Chipman, chair of Cinema and Digital Arts.
Related Links
On the second floor of West Penn Hall is a 30-ft screening facility to enable cinema and digital arts students to view films and other productions. The renovations include new classrooms equipped with computers and digital tools to support drafting and other creative activities in Point Park's growing animation program. "With these new facilities, we have more than doubled the amount of production space and Computer-Aided Design (CAD) and laboratory space, which will be an asset to our programs," says Chipman.
A New Lounge, Upgraded Elevators
The expansive new lounge will provide much needed space for informal gatherings and special events, similar to the lobby area and gallery on the first floor of Lawrence Hall, says Cameron.
The elevator situation in the building has been a source of much frustration for students and faculty who previously had to queue in a tiny foyer and outside to wait for elevators to take them to classrooms in the upper floors of the tower. The expanded lobby will alleviate that issue, says Cameron.
The elevators in the tower and the annex will also receive renovations to the cabs, doors and operating software to enable them to work more efficiently. In addition, in the final phase of renovations to commence in the months to come, general-use classrooms now located on upper floors in West Penn Hall will be relocated lower to floors two through five in the building.
When complete, the relocated classrooms will improve the elevator situation since groups of students heading to and from class around the same time will have a shorter wait time and distance to travel.
"We believe that all of these renovations to West Penn Hall will make a very positive impact on our students, faculty and visitors," says Cameron. "It will greatly enhance that end of campus."
Text by Cheryl Valyo
Photo by Chris Rolinson
The Point is a magazine for alumni and friends of Point Park University

